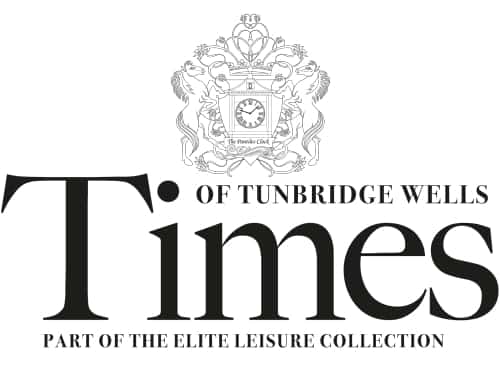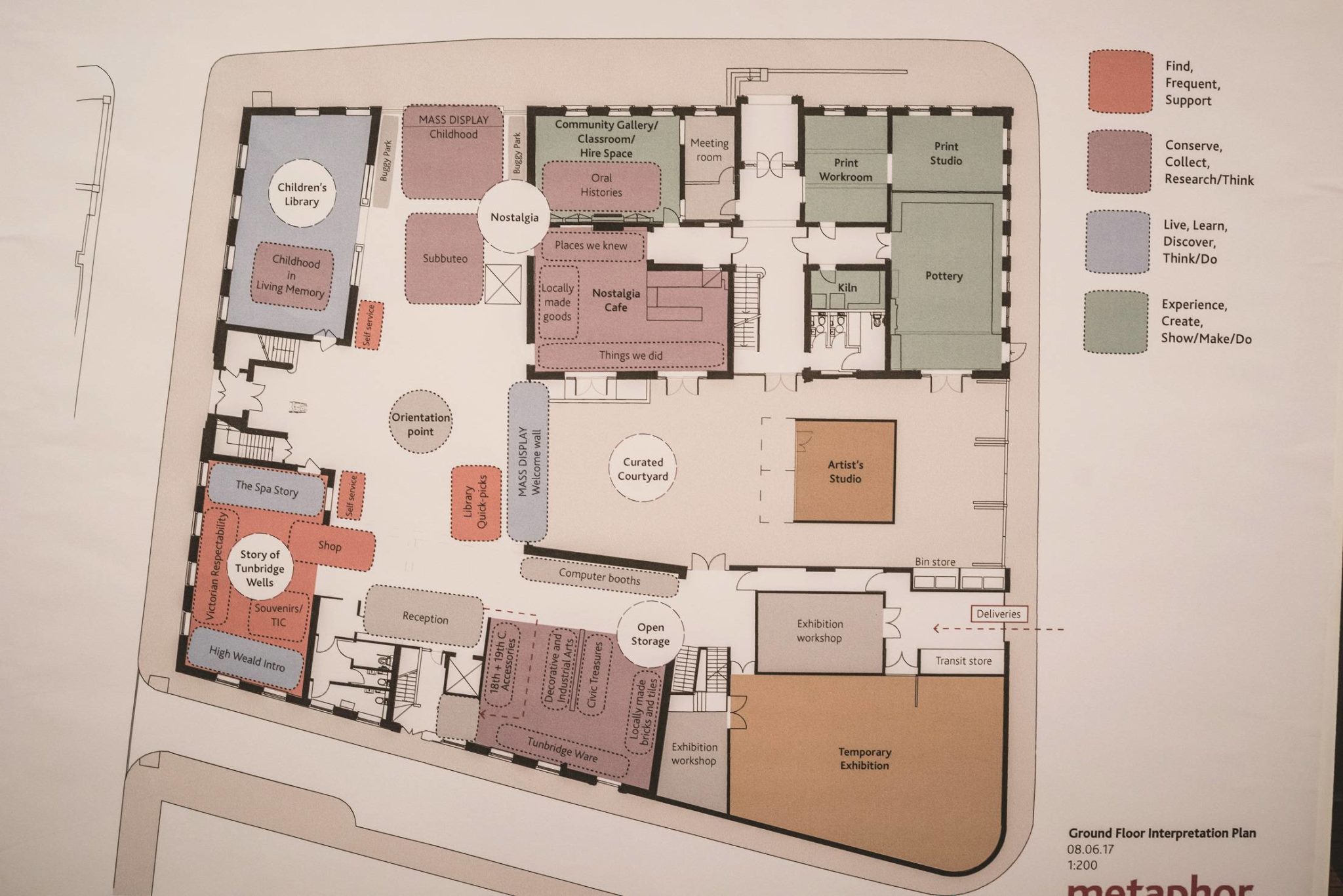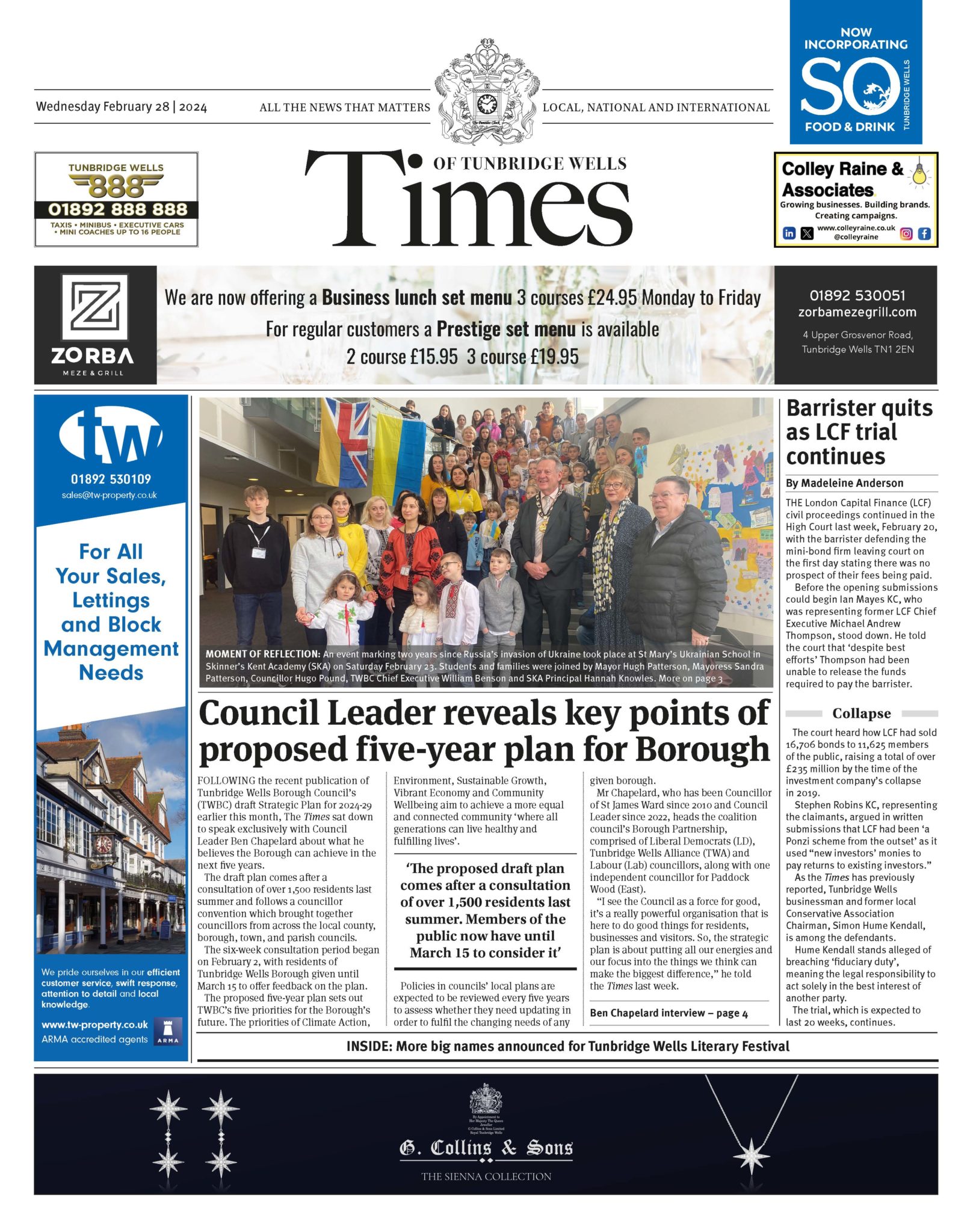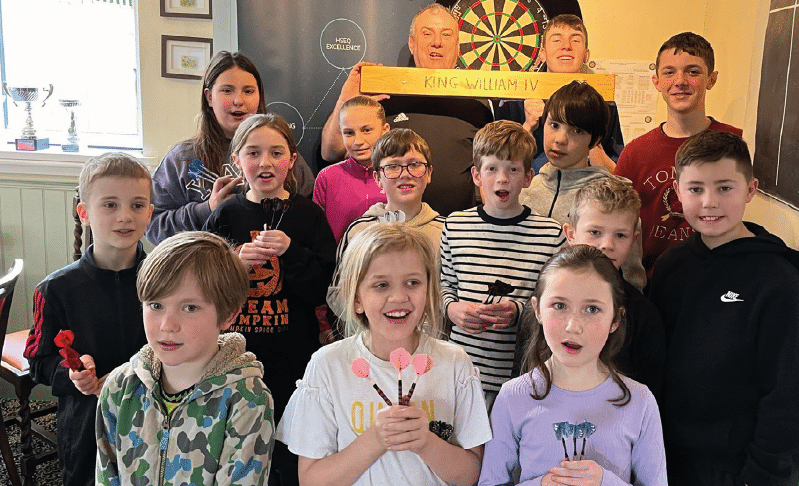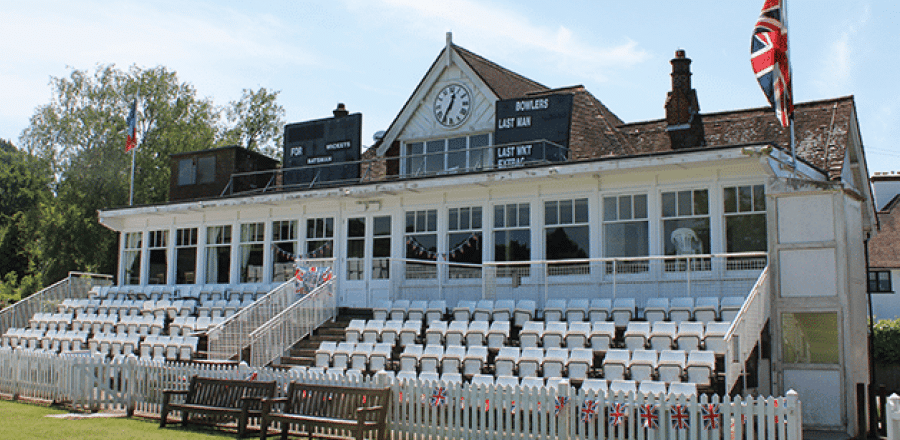DRAMATIC innovations are being finalised for the town’s new Cultural Hub – a £12million complex that will unite the library, museum and art gallery with the adjacent Adult Education Centre.Â
The changes were revealed last week at a second public consultation. Most striking of the updated designs is a double-height glass entrance connecting the two separate public buildings on Monson Road, with a vaulted, half-barrel shaped roof.Â
This will act as a ‘shop window’ for passers-by and will include a Mass Display Wall providing ‘a snapshot of everything – but playful and lively’. Floor walkers will be on hand to help those entering the building, and inside the atrium there will be a dedicated Tunbridge Wells Experience room which will incorporate a tourist information desk and be sited next to a gift shop.
The ‘Experience’ will describe the history of the town – although the designers said it would ‘not tell a standard story, but the emphasis will be on collections that are Tunbridge Wells’ USPs’ – such as the works of Henry Peach Robinson and the craft of Tunbridge Ware.Â
The other ‘major intervention’ will be a large open-air courtyard to the rear of the complex which will act as ‘the heart of the building’. There was widespread support for a glass ceiling to make the area all-weather but the cost proved to be prohibitive.
At the first airing of the plans, the ‘overwhelming response’ of local residents was the importance of community, according to Museum Manager Jo Wiltcher. She said: “It’s not just about design – activity and what goes on in this building are just as important.”
She added that the fresh approach would allow the hosting of ‘new activities that we absolutely wouldn’t be able to do in the current site’.
All the facilities are set to be rolled into one fluid experience which people can wander through on a ‘circular route’ – though members of the public expressed concern that navigating their way through all the sections might prove confusing. Waymarking was picked out as something which still required a lot of work.
The library will be spread over two storeys, with a ‘quick picks’ area on the ground floor for popular books and other items, and the rest of the collection upstairs. It will comprise the same linear and square footage as before.
A new children’s library will house historic toys such as Subbuteo, the table football game invented in the town. It will be within sight of a café so parents can keep an eye on their children.
Other innovative areas include a Community Treasure Box for temporary exhibitions and various galleries based on oral history, portraits and costumes, folk art, photography and a ‘Change the World’ theme. There will also be a large reading area in the library adorned with museum artefacts.
The existing entrance to the library and the staircase leading up to the museum and gallery would remain, but with a ‘lightbox’ glass structure installed in the roof space to allow more light in.
The council also has government funding set aside for external landscaping to add emphasis to the existing frontage along Mount Pleasant Road, which will allow for more pedestrianisation.
The Adult Education Centre will retain its triple- height spaces open to the roof for art classes, while the staircase, described as a ‘heritage gem’, will be stripped back to its former glory.
The project, designed by interpretative design company Purcell and Metaphor, will be part-funded by the Heritage Lottery Fund and the Arts Council. The build dates are mid-2018 – 2020.
You can drop in and chat to the Museum & Library team between 10am and 12noon on June 29, July 5 and July 17. See www.tunbridgewellsmuseum.org/cultural-hub/get-involved
Â
CONNECTIONS Plans for uniting the buildings include a glass entrance
Â
JOIN THE HUB Plans for uniting the buildings include a glass entrance
