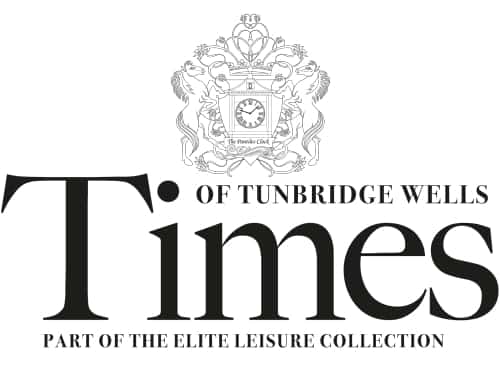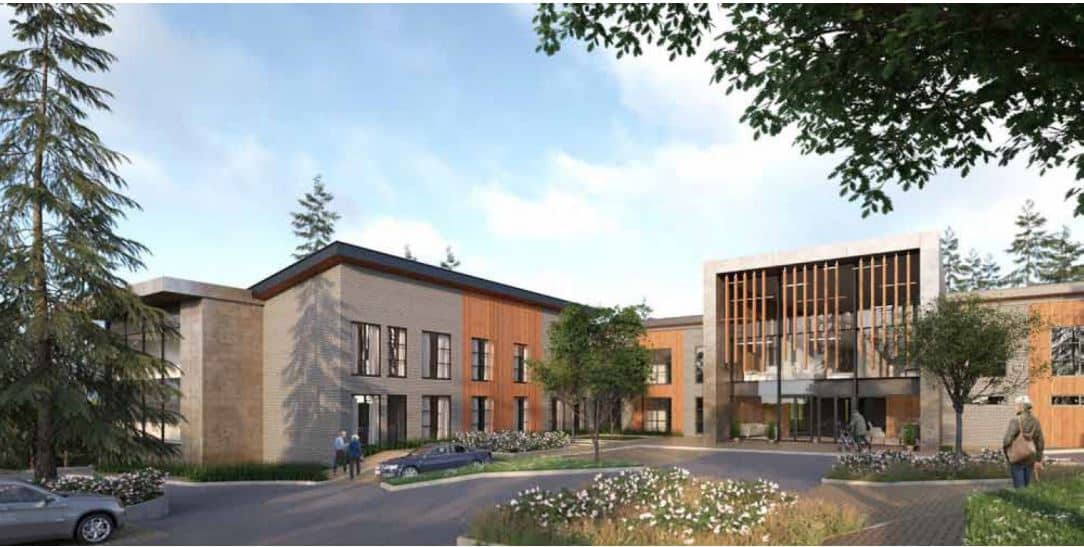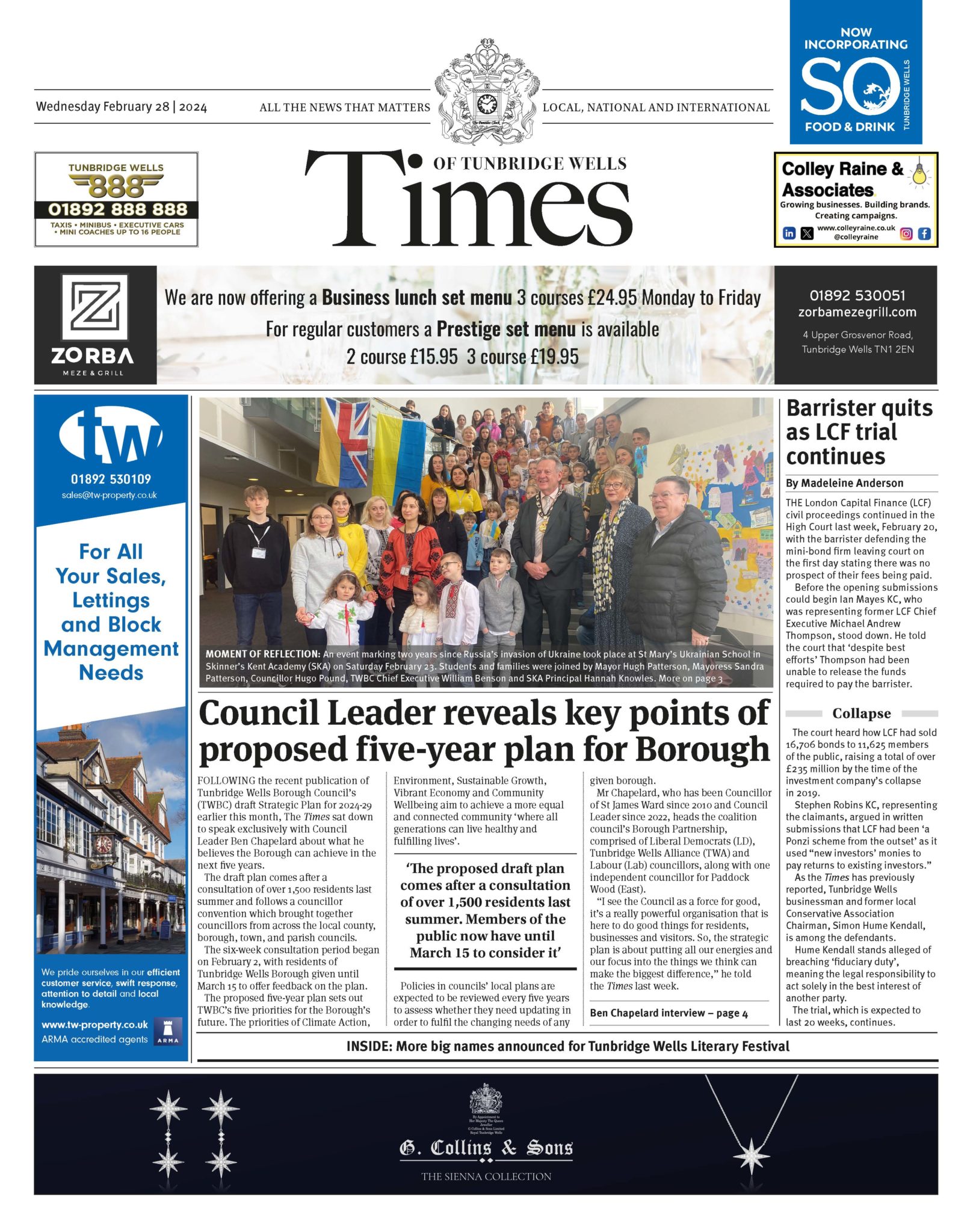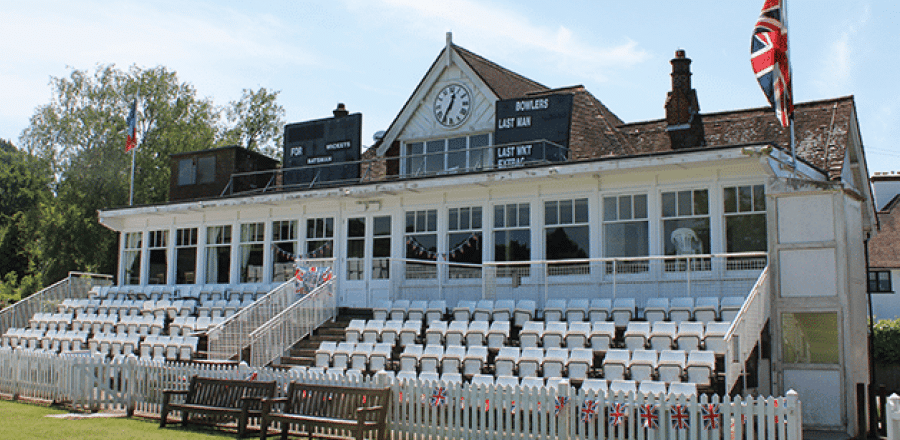A new operator which has acquired a site with planning permission for a care home near the Tunbridge Wells Hospital is now seeking to increase the number of beds on the plans.
The Owlsnest Wood site was acquired from Quantum Group, also known as Octopus Healthcare, with permission to build a 76-bed health and wellbeing facility, which would also supply private nursing care and ‘step-down care’ to Tunbridge Wells Hospital at Pembury.
In planning documents filed with Tunbridge Wells Borough Council (TWBC), new owners Priory CC41 Limited, a subsidiary of care home operators the Care Concern Group, said they were responding to the need for housing need for those over 65, a population which ‘is expected to grow substantially’.
Citing the Sevenoaks and Tunbridge Wells Strategic Housing Market Assessment (SHMA) and Draft Local Plan, Priory stressed the ‘critical’ need for housing in this age group.
“Drawing on Office for National Statistics data, the SHMA noted that the population of the borough of Tunbridge Wells aged 65+ years is expected to increase by 40.7%, from 22,600 in 2017 to 31,800 in 2033,” said the new application.
“In summary, planning to meet the housing needs of older people is a major, strategic challenge for the Local Plan. The number of older person households will increase far more than households overall. This will inevitably include providing more specialist housing.”
Proposed alterations to the first floor and entrance layout would ‘minimise the distance for residents to travel to reach dining and lounge spaces, and ensure residents have a choice of different space to use,’ said the planning documents.
There would be four extra beds as a result of the changes, they added.
Plans to install machinery on the roof, including heat recovery units, photovoltaic panels and air conditioning condenser units, also meant a revised, lower roof line, said the applicants.
They also proposed changes to the car park layout due to differences in level over the parking area, and insufficient space to provide for safe pedestrian access.
Under the proposed revised plans, the public would still have access to the lake on site.








