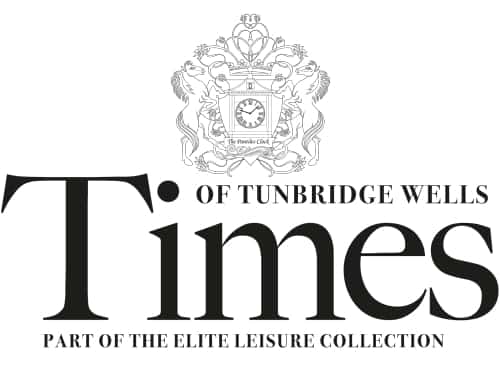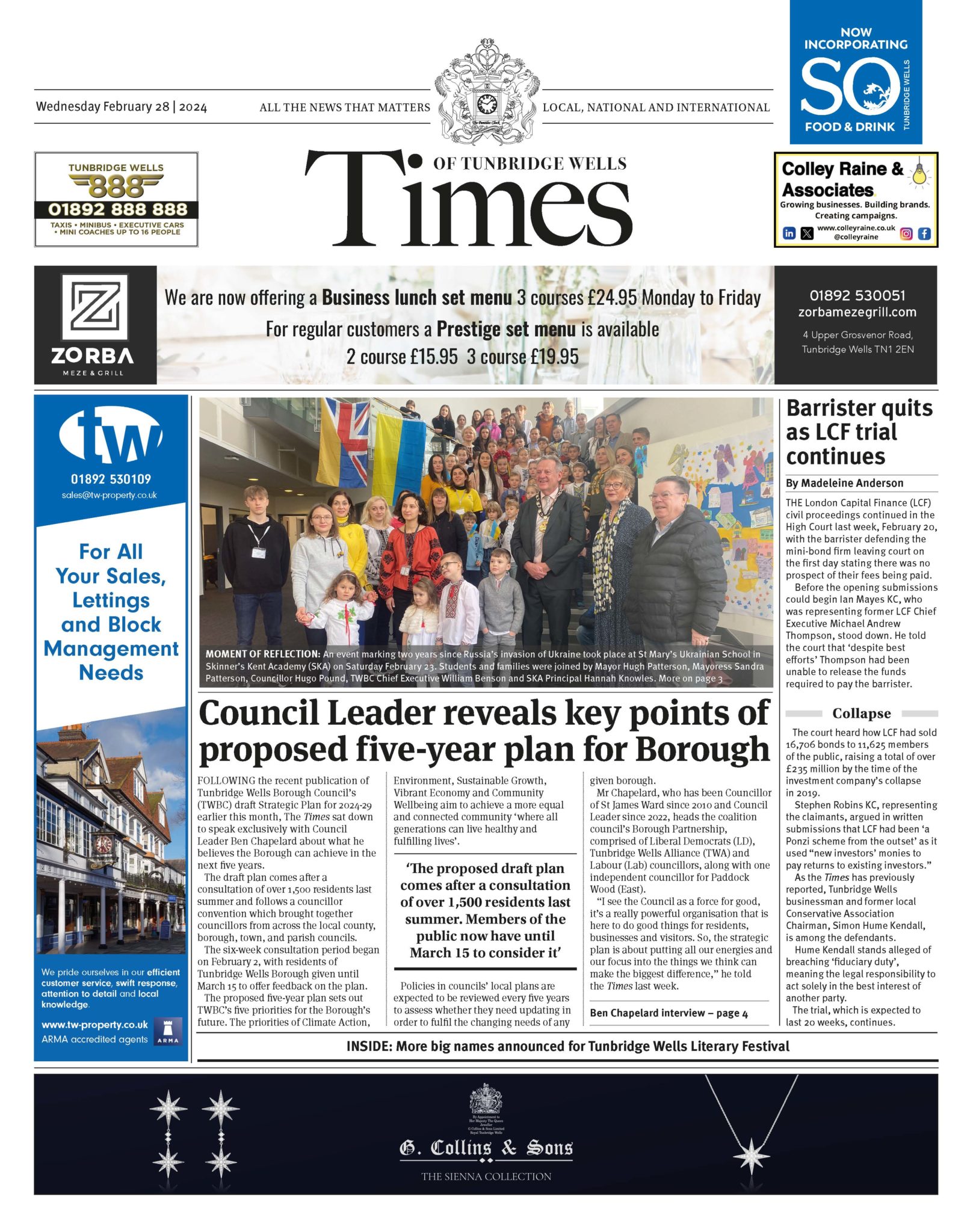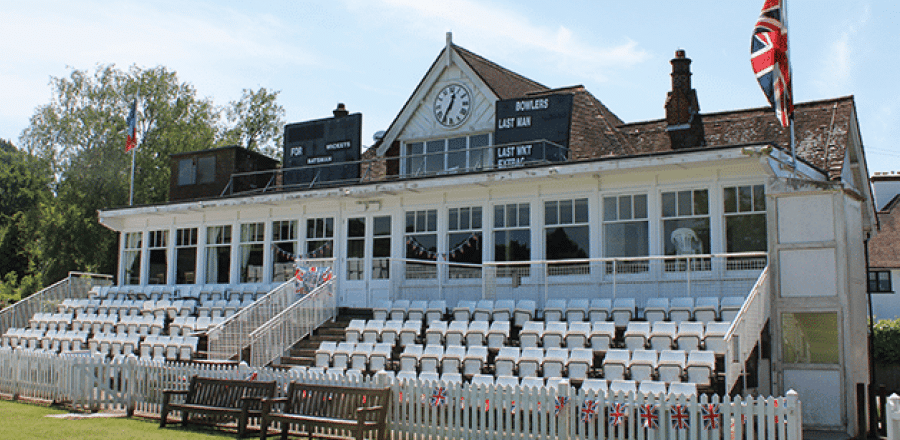THE town’s arbiters of taste have honoured 11 architectural and public art projects in a bumper post-pandemic year that landed the Amelia Scott cultural hub two Royal Tunbridge Wells Civic Society (RTWCS) awards.
The annual ceremony, held at the Town Hall on Thursday evening (October 13), revealed the decisions of a panel of seven assessors, including architects, planners, ex-English Heritage and lay members, under panel Chairman Dr David Wright.
The Mayor, Cllr Godfrey Bland, presented certificates to the award winners, whose projects were whittled down from a shortlist of over 20.
The panellists praised The Amelia Scott cultural hub, which opened in Monson Road at the end of April, as ‘a beautiful shared space’ and ‘an outstanding addition to the town centre community and cultural scene’.
One of the cultural centre’s art commissions, the set of gates in the courtyard facing Monson Way also received a public art award.
Designed by Alex Fox, the six panels represent the history of ironmaking in the Weald from Roman times onwards.
The other piece of public art recognised last week was the water feature at 1887 The Pantiles, designed by Will Nash for the development’s owners Dandara.
The tall silver columns stand at the opposite end of The Pantiles from the Chalybeate Spring which gives Tunbridge Wells its name, and the design includes a visual reference to the ‘Tumbling Cube’ of Tunbridge Ware – the decorative woodwork that the area is famous for.
One major theme of the awards was extensions to existing buildings and addendums to the surrounding architecture, which saw the panellists praising projects such as Broadwater House in Broadwater Down.
“Open Architecture designed the impressive extensions to this Victorian house near the Eridge Road end of Broadwater Down,” they said.
“The new wings exactly match the existing building – a credit to the architects and builders.”
Another such award went to the ‘striking new wing’ of Greensleeves Care’s care home on Mount Ephraim.
“The modern design echoes the gables of the original 1840s mansion and has been executed to a very high standard. Renovation of the mansion is nearing completion and the care home will re-open in 2023,” said the panellists.
They also complimented Appleby Architects’ brownfield development at 24 Church Road, for ‘fitting very well with the surrounding properties’.
Yet the Civic Society’s panel stressed they would recognise stand-alone projects too, for example Forest Gate House on the Eridge Road.
“This stunning development of nine apartments in the Art Deco style was highly praised by the Awards Panel. In particular, the choice of hand-made bricks and high standard of workmanship was noted.”
Number 11 Nevill Park was ‘a beautifully designed and substantial new home built on the site of a 1930’s house.
Regeneration projects also attracted praise.
Beau Property’s ‘Nevill Row’ project on Nevill Terrace stands in the place of a terrace of houses threatened with demolition in 1990, but permission was refused. Four of the houses have now been converted into eight duplex maisonettes, with the exterior ‘refurbished to a very high standard,’ the panellists noted.
The Phoenix Yard project in Park Road now stands on the site of a Victorian warehouse and other properties which were in the process of being developed when the warehouse was burned down in an arson attack in 2014.
The site was already a sensitive one, adjacent to Grade I-listed Woodbury Park, but the fire extended the planning process to seven years.
However, the mix of town houses and apartments received very high scores by the panel.
Another regeneration, this one on part of the Travis Perkins site, was the ‘Tunnel Road Houses’ terrace.
The panellists said: “The award was given for the sensitive design and subtle variation of features of the houses by the architect. Particular care was given to the massing of the development and the street scene as Tunnel Road is approached.”








