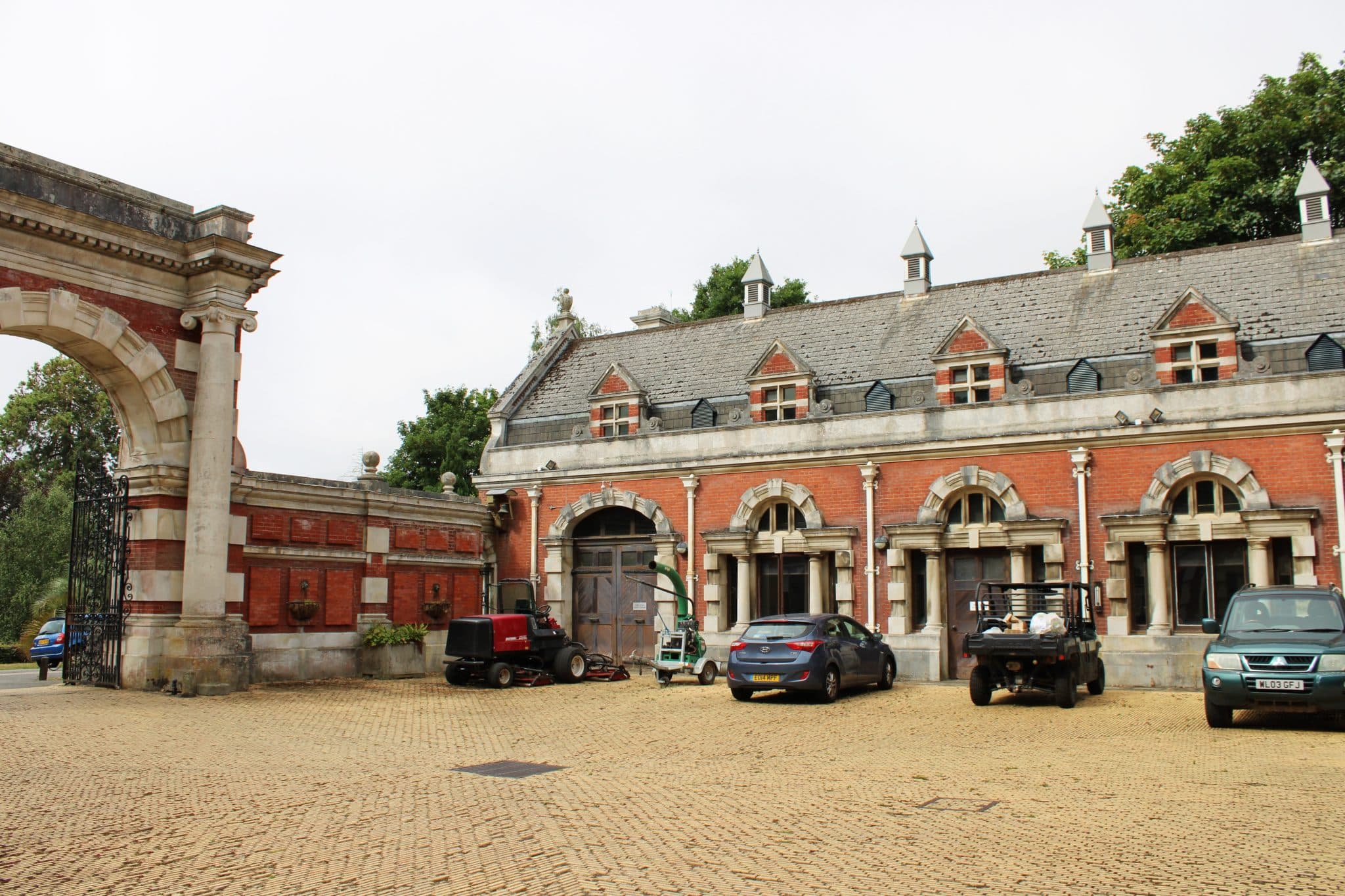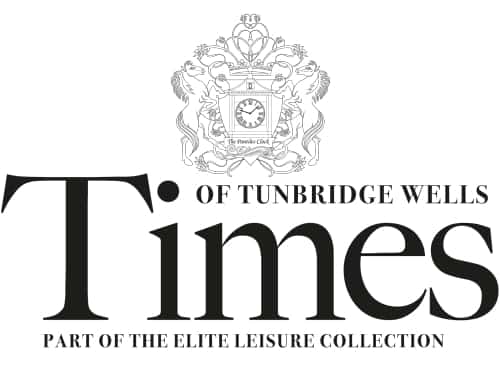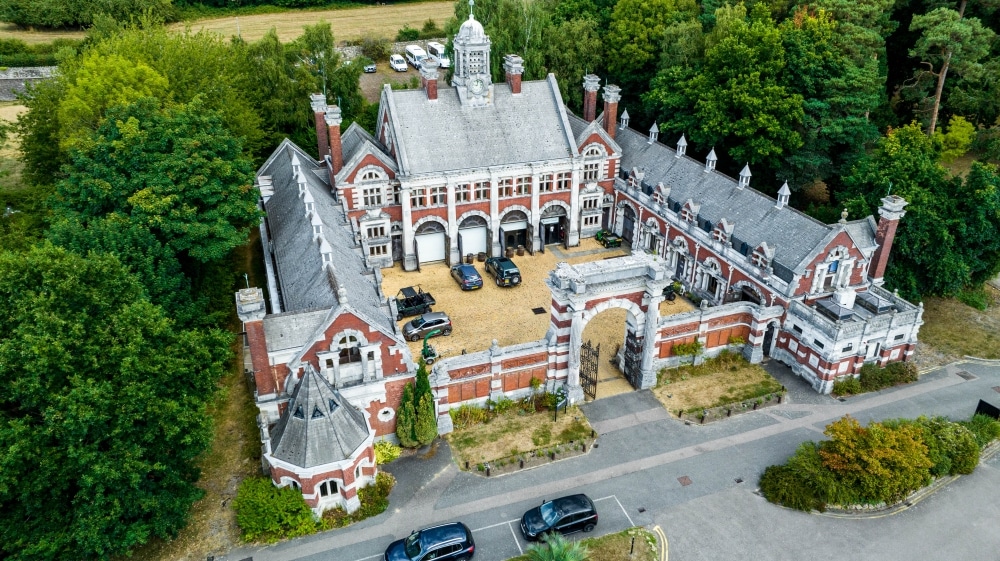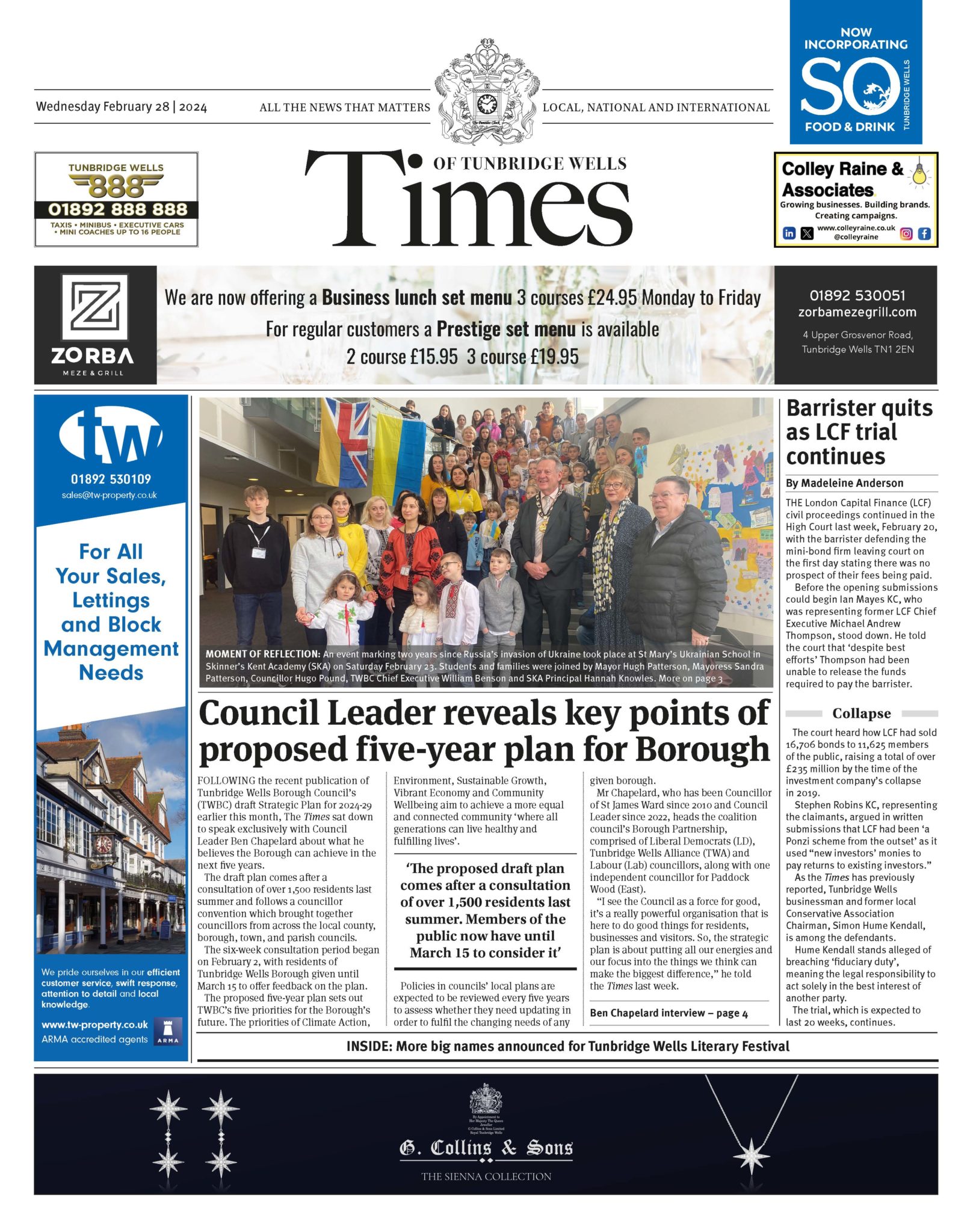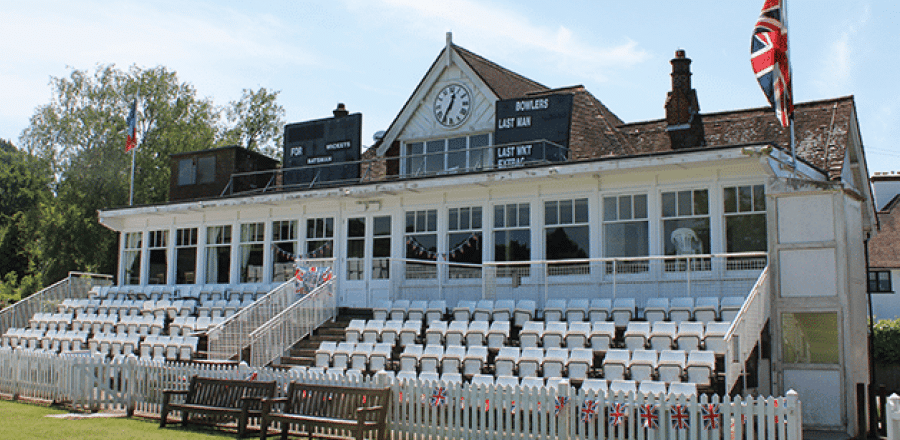A Country estate in Tunbridge Wells is investing millions in a new development that will secure the future of one of the borough’s oldest stately homes.
Steeped in rich history, Salomons Estate has submitted planning permission for a number of proposals that are set to secure the future and conserve the heritage of its listed assets.
The ‘phased approach’ includes reinstating original character through landscape restoration, increasing accommodation and function room space, and converting and improving the sustainability of David Salomons’ old stable block, Runcie Court.
The plans have been conceived in a bid to promote local tourism and generate the funds necessary to restore the estate’s main building, Salomons House, which has been an important historical site for over 190 years.
‘We want Salomons Estate to be here in another 190 years, and for this to happen we need to continually invest in the historic building and its assets’
It was built as the family home of David Salomon, a leading figure in the nineteenth-century struggle for Jewish emancipation, as well as being the first Jewish Sheriff of the City of London and Lord Mayor of London.
Since acquiring the estate in 2013, Markerstudy Leisure, now Elite Leisure Collection, which runs various businesses in Tunbridge Wells, including One Media, publisher of the Times, has invested heavily as the heritage property’s offering has grown.
Currently, Salomons Estate employs 78 members of staff, is home to 23 businesses, and holds an average of 75 weddings each year, making it an integral part of the local and wider community.
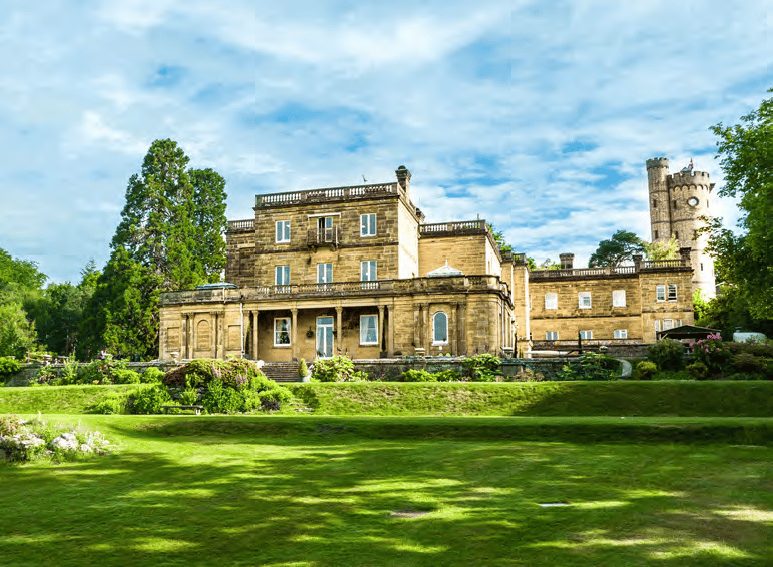
MANSION Salomons House
“We want Salomons Estate to be here in another 190 years, and for this to happen we need to continually invest in the historic building and its assets,” said Operations Director Nick Moore.
He continued: “To be able to do this, we need to ensure we are generating the income needed to fund the restoration, which runs into the millions.”
The current proposals have taken more than 12 months to devise and have been designed by architect Gaby Higgs, who has over 40 years of experience working with listed buildings and historic townscapes.
‘I wanted to find out who works there, who visits and how the estate connects with Tunbridge Wells and the community’
Gaby explained: “I set out to investigate, survey, photograph and talk to as many people as possible to understand what makes Salomons so unique and special.
“I wanted to find out who works there, who visits and how the estate connects with Tunbridge Wells and the community.”
Specialising in the restoration and conversion of Georgian houses, including sensitive retrofitting for environmental performance and long-term sustainability, Gaby’s qualifications and experience are an ideal match for Salomons’ long-term development project.
“The buildings will be restored and repurposed for long-term viable and sustainable uses, maximising their potential to create employment, and attracting both tourists and local visitors to enjoy spending time at Salomons,” added Gaby.
FROM HORSES TO VISITOR ACCOMMODATION
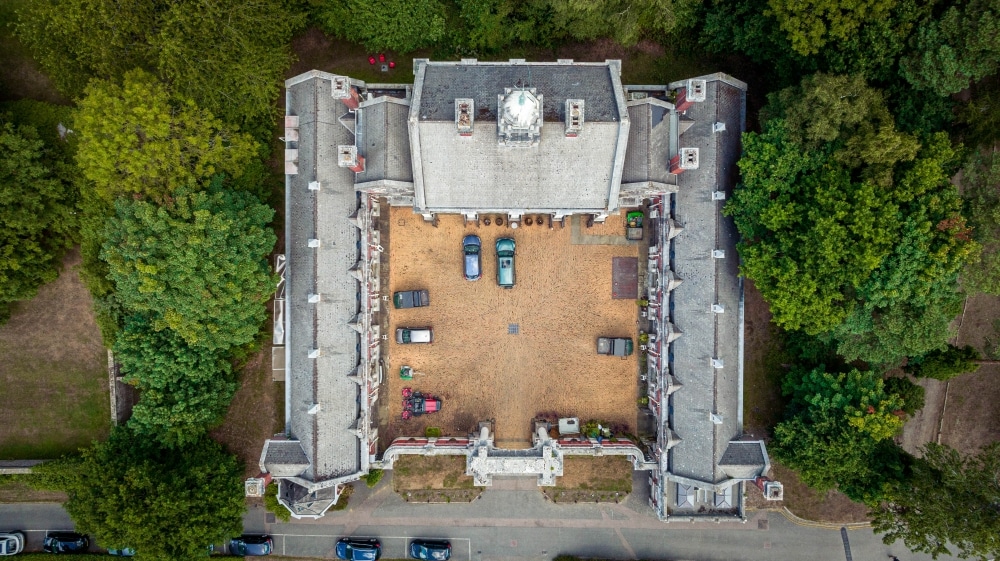
With phases one and three of the development underway, phase two, Runcie Court remains in its infancy, as the estate awaits planning approval from Tunbridge Wells Borough Council.
The distinctive stable block completed in 1894 now has a Grade II* Historic England listing. The proposed plan involves converting the building into short-stay visitor accommodation, carefully and sensitively designed to provide 17 suites, allowing people to appreciate and experience the history, architecture, and character of Salomons Estate.
Not used as a stable block for many decades, the most recent use for Runcie Court has been as commercial office space, but the Salomons plan will renovate the aging building to bring it back to its former glory, as well as secure the future of the Grade II* property.
The central area of Runcie Court is articulated by exposed brick arches and glazed screens, and with decorative tiles, joinery and ephemera relating to the stables still intact, the features will remain and serve as distinctive design elements for the individual luxury bedrooms, ensuites and living spaces.
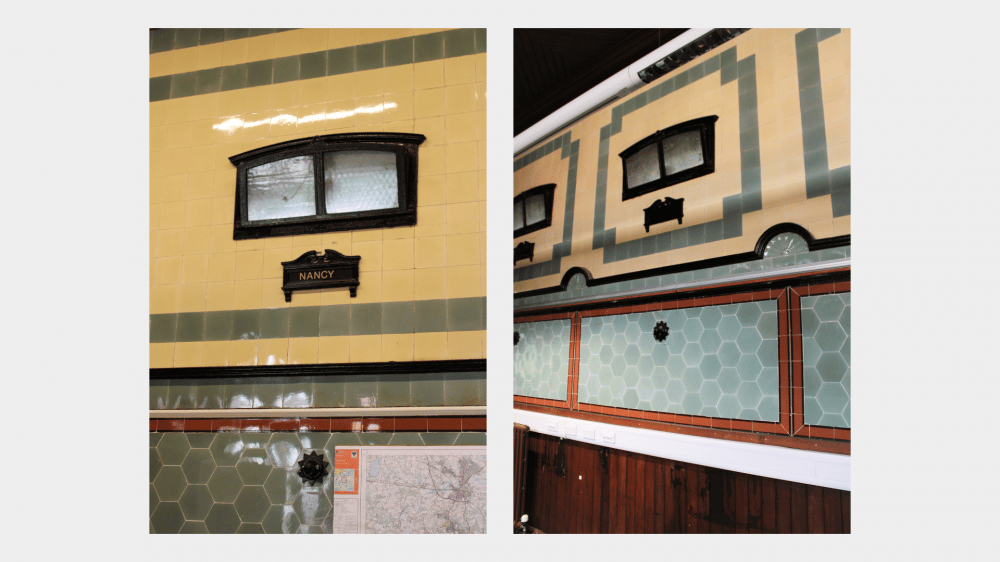
The ground floor stable blocks are highly decorative and superbly detailed, with original tiles, horse stalls and porcelain troughs. The intention is to retain this area for public use, for example as a museum, café, bar, or events space.
External to the stables is an enclosed courtyard, suitable for leisure, entertainment, and outdoor hospitality or retail uses and with post-pandemic trends here to stay, the external space holds enormous potential to become a destination attraction.
At roof level the haylofts that boast arched beams, timber cladding, and a clock tower will create unique accommodation, giving visitors a chance to step back in time and experience the history of Salomons Estate.
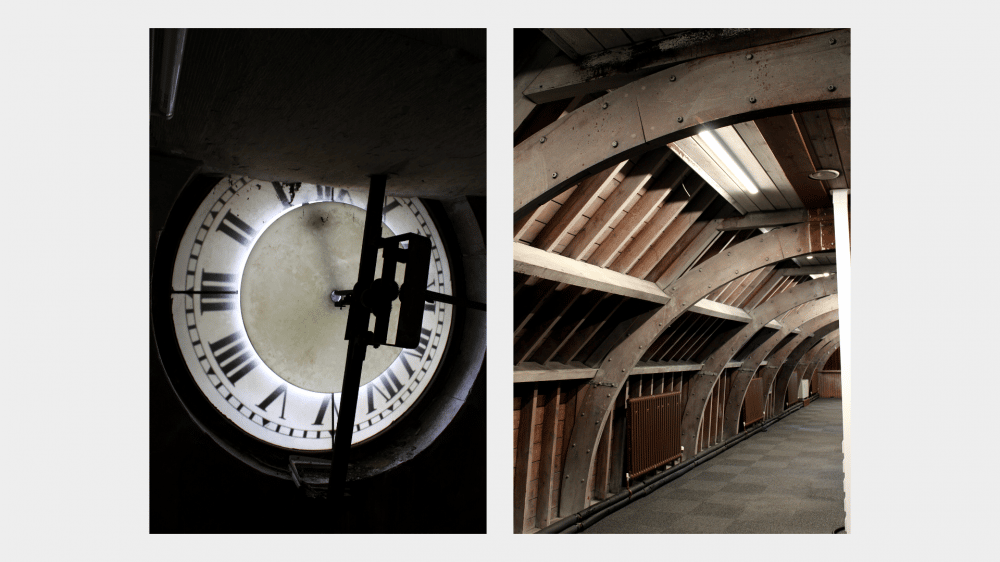
The plan to expand, revitalise and re-use the asset for long-term sustainable uses is sustainable in both social, economic and environmental terms.
