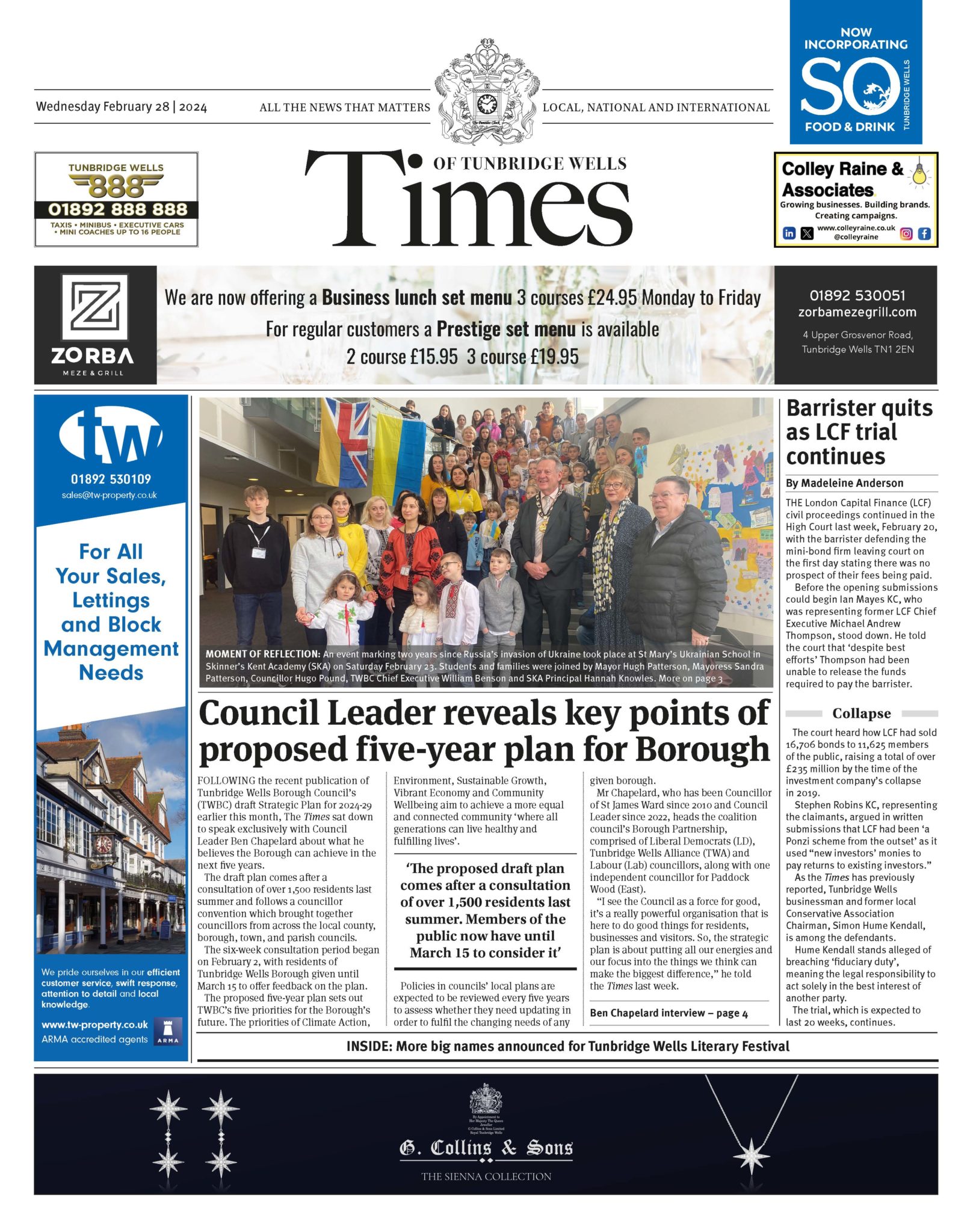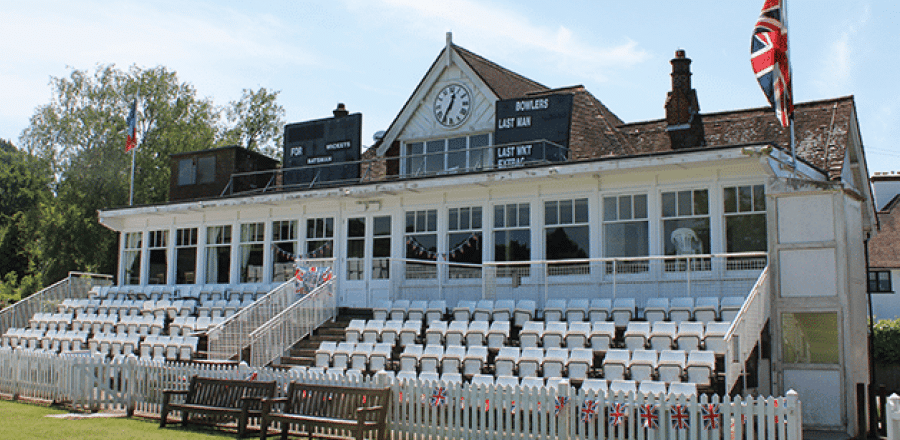The adjudicators of good taste when it comes Tunbridge Wells architecture gathered at the Town Hall on Thursday [October 13] to recognise the best of local aesthetics. It was the 38th Civic Society Annual Awards.
Attended by around 120 members of the society, which was founded in 1959 to campaign on issues affecting the character of the town, the ceremony saw a total of ten developments and restorations listed for an award – although not every category had a winner.
The opening speech was by the group’s Chairman, Dr Janet Sturgis, who welcomed those gathered before briefly explaining the purpose of the awards.
Dr Sturgis said: “Although the Royal Tunbridge Wells Civic Society is perhaps more widely known for our work in considering and responding to planning applications, or erecting red plaques of former citizens, this evening is where we demonstrate our positive acknowledgement of those who contribute to our town’s character in a variety of ways.”
Dr David Wright, who headed the scrutiny committee in charge of determining the winners, echoed the Chairman by acknowledging the society has a ‘reputation for objecting’ to various planning proposals, but the awards were to highlight the ‘good things’ in the town.
However, although the intention was to highlight positive contributions to the look and feel of the town, the society decided no candidates ‘justified’ winning the Shop Front Award category this year.
Despite Catchpole & Rye on Calverley Road ‘coming close’, it was not deemed to be as aesthetically pleasing as previous winners, such as G Collins & Sons the jewellers, the Velo House café and Hall’s Bookshop.
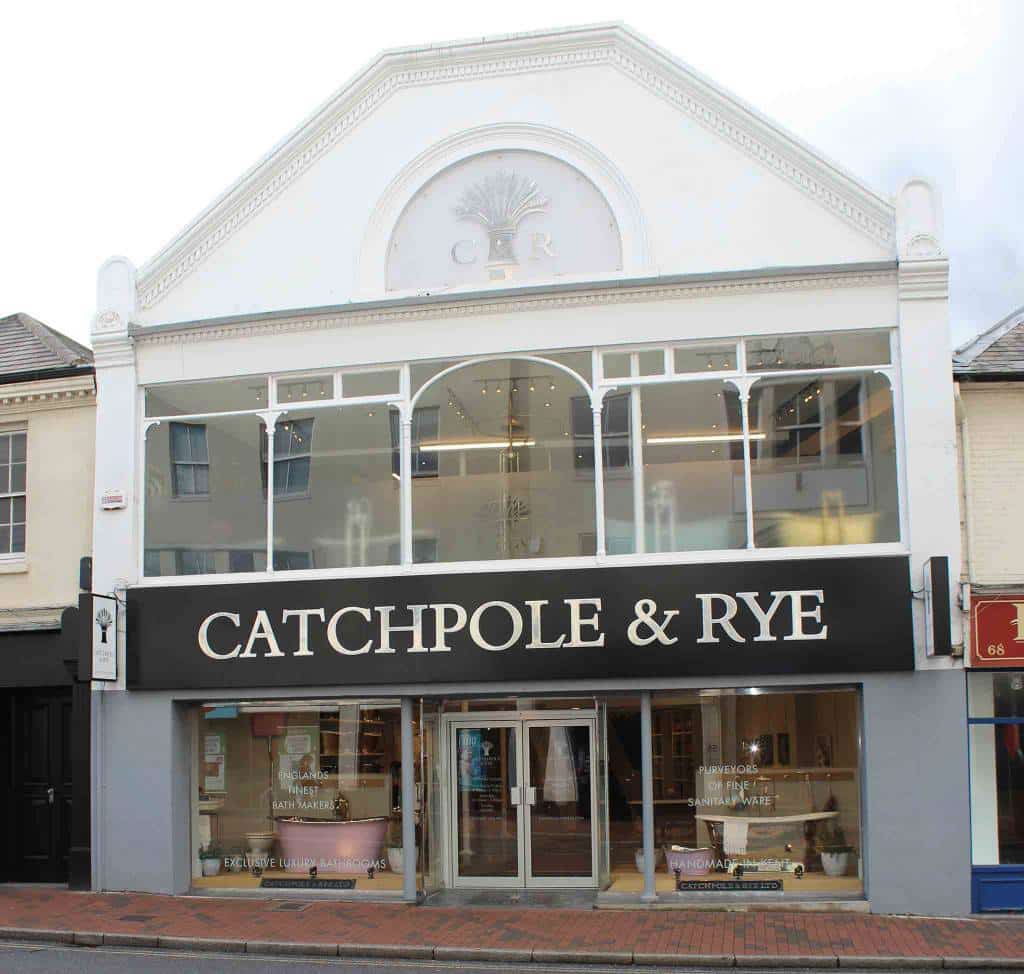
Singled out for particular criticism as being the antithesis of what a suitable storefront in Tunbridge Wells should look like were Metro Bank and The Works, both of which are on the pedestrianised part of Calverley Road.
Explaining the process by which each of the ‘worthy winners’ were assessed, Dr Wright said any one could put forward a property for consideration, which this year saw 30 candidates apply.
The proposals are then scrutinised by a panel of five society members, consisting of one planner, an architect and three lay members.
Each building is then scored out of ten on five weighted metrics, with ‘overall design’ being the most important, making up 40 per cent of the score.
Other considerations include ‘architectural detail’ (20 per cent), ‘in keeping with surroundings’ (20 per cent), building materials (10 per cent) with workmanship and finish making up the final 10 per cent.
The non-architectural Community Contribution Award won by Nourish Food Bank was for their charitable work within the town.
Handing out the certificates to the winners was Mayor David Neve, who ensured that each presentation he delivered was accompanied by a pun – with varying degrees of success.
Future battlegrounds for the Civic Society
Before proceeding to acknowledge the winners of the awards, Dr David Wright flagged up some areas where he believed the society could be at loggerheads with developers.
Potential redevelopment of the current civic complex and the planned relocation of council functions to a new building on Mount Pleasant Avenue, with a new theatre next to Calverley Grounds, were highlighted as areas of concern.
Dr Wright questioned if the council had the ability to pull off such a task, by comparing it with the ongoing problems at Fiveways.
“If the council can’t even lay paving stones, how can we expect them to build a new theatre?” he said, emphasising this was a personal view and the society would make a final judgment when concrete plans were in place.
Other areas of concern flagged up were the Dandara redevelopment of Union Square on The Pantiles, which he said at nine floors was ‘totally over-scaled’ for the historic promenade.
Redevelopment of the old cinema site will also come under heavy scrutiny, he warned.
WINNERS
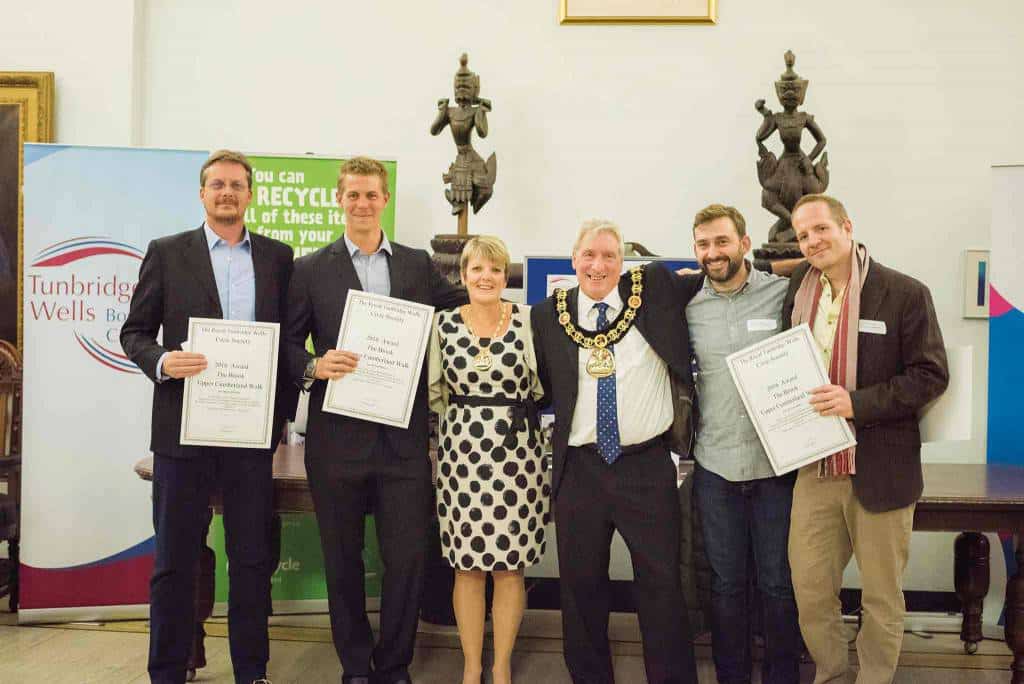
The Brook
A new build on Upper Cumberland Walk. One of the major challenges before the development began was to ‘capture and move slowworms off the site before they hibernated’.
The panel was fond of the wooden façade and the landscaping around the building.
Owner: Julia & Glyn Maitland-Shadwell
Architects: Michael Westlake, Winter Westlake Architects
Building Contractors: James Easter and Ian Fieldwick, Coxdown Construction
Landscaper: Richard Ayles – Slate Grey
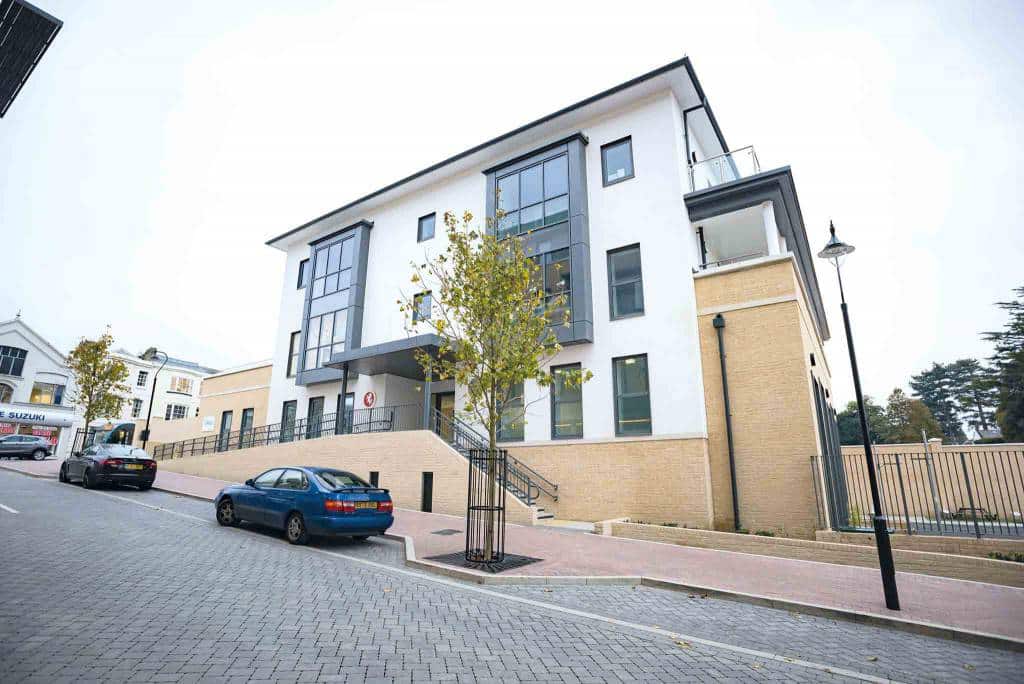
The Wells Free School
The first project of its type to involve a house building company, Berkeley Homes, in the development of a new school.
Opened to pupils in 2013 in temporary accommodation before moving to the current site, in the grounds of the former Kent andSussex Hospital, the school has six class years from reception to year five, with 24 pupils in each year.
The panel liked the siting near the entrance to the development, which they thought was appropriate for the town centre, as well as the design’s ‘clean lines’ and ‘limited palette’.
Acting Chair of Governors: Robert Atwood
Architects: Bond Bryan Architects (Stewart Paine)Â Berkeley Homes Architect (Nick Davies)
Building Contractors: Berkeley Homes
Public Spaces on Greggswood Road
Part of the Town and Country Housing Group’s redevelopment of the Greggswood area.
The panel highlighted the new public square outside the TN2 Centre and the playground next to Emerald Walk as examples of well thought-out public spaces.
They liked the landscaping which enhances the public spaces, and the ‘careful and appropriate’ use of materials and colours.
Owner: Town & Country Housing Group
Architects: PRP Architects
Building Contractors/Landscaping Work: Hill Partnership Ltd
OTHER WINNERS:
Brecknock
Brecknock, in the Camden Park area, replaced a house named Ganderhay. The brief was to be ‘contemporary’ while retaining ‘resonance’ with nearby Victorian era buildings.
Owner: Geoff and Fiona Turner
Architects: Burns Guthrie & Partners
Building Contractors: DB Design & Build Ltd
1 Cumberland Walk
Once the King Charles School, the awards panel liked the sensitive renewal of an historic building on a restricted site.
Owner: Melanie O’Brien Westphal
Designer/Architect: Mike Westphal
Building Contractor: Roger Maynard
2 Clarence Road
Built in 1832, it was once the home of Major General Elias Durnford, famed for building the Citadel of Quebec. The panel praised the restoration of the glazed entrance corridor.
Owner: Anthony and Robyn Williams
Building contractors: AT Palmer and Acorn Glass
32 Norfolk Road
The awards panel were particularly pleased with the way the owners had improved the façade, as well as adding an extension which was not out of keeping with its surroundings.
Owner: Joe Tatham and Hannah Rumary
Architects: Tatham Homes
Building Contractors: Tatham Homes
Hill House
This five-bedroom house in Upper Dunstan Road was designed to fit in with the adjacent 19th-century coach house. The panel liked the design of the slate roof and slender long format bricks as well as the design, with two wings linked by a single-storey family room.
Owner: Nathan & Vanessa Wheatley
Architects: Simon Feneley of Feneley Studio
The Mead School
This prep school on Frant Road has recently completed an extension to the front of its building. The panel thought it looked as if it had ‘always been’ part of the Victorian house.
Owner: Mrs Angela Culley, The Mead School
Architects: Mr Robert Shreeve, Robert Shreeve Associates Ltd
Building Contractor: Mr Jonathan Tomlin, Anglefield Construction Ltd
Tunbridge Wells Bar and Grill
The High Street restaurant invested considerable sums renovating its outdoor dining area, including a retractable roof. The panel also praised the new entranceway.
Owner: Ian Campbell (Manager)



